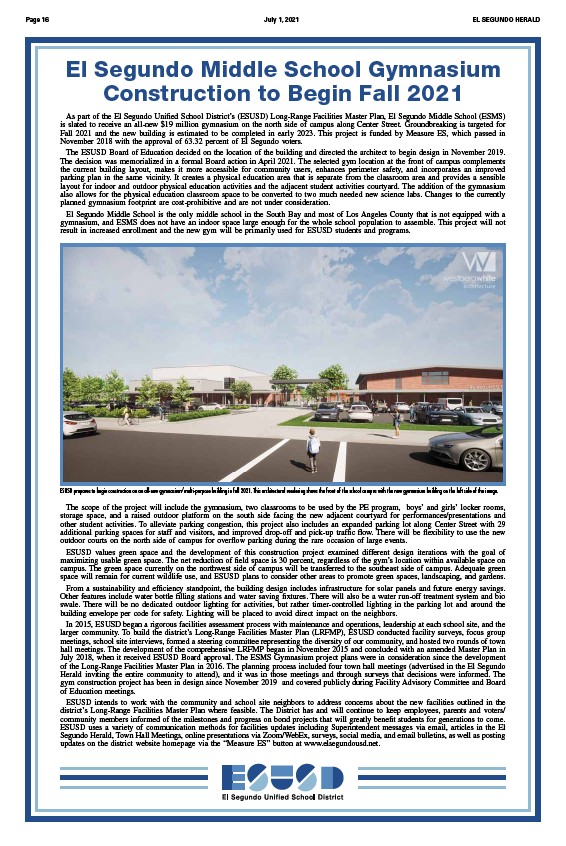
Page 16 July 1, 2021 EL SEGUNDO HERALD
El Segundo Middle School Gymnasium
Construction to Begin Fall 2021
As part of the El Segundo Unified School District’s (ESUSD) Long-Range Facilities Master Plan, El Segundo Middle School (ESMS)
is slated to receive an all-new $19 million gymnasium on the north side of campus along Center Street. Groundbreaking is targeted for
Fall 2021 and the new building is estimated to be completed in early 2023. This project is funded by Measure ES, which passed in
November 2018 with the approval of 63.32 percent of El Segundo voters.
The ESUSD Board of Education decided on the location of the building and directed the architect to begin design in November 2019.
The decision was memorialized in a formal Board action in April 2021. The selected gym location at the front of campus complements
the current building layout, makes it more accessible for community users, enhances perimeter safety, and incorporates an improved
parking plan in the same vicinity. It creates a physical education area that is separate from the classroom area and provides a sensible
layout for indoor and outdoor physical education activities and the adjacent student activities courtyard. The addition of the gymnasium
also allows for the physical education classroom space to be converted to two much needed new science labs. Changes to the currently
planned gymnasium footprint are cost-prohibitive and are not under consideration.
El Segundo Middle School is the only middle school in the South Bay and most of Los Angeles County that is not equipped with a
gymnasium, and ESMS does not have an indoor space large enough for the whole school population to assemble. This project will not
result in increased enrollment and the new gym will be primarily used for ESUSD students and programs.
ESUSD prepares to begin construction on an all-new gymnasium/multi-purpose building in fall 2021. This architectural rendering shows the front of the school campus with the new gymnasium building on the left side of the image.
The scope of the project will include the gymnasium, two classrooms to be used by the PE program, boys’ and girls’ locker rooms,
storage space, and a raised outdoor platform on the south side facing the new adjacent courtyard for performances/presentations and
other student activities. To alleviate parking congestion, this project also includes an expanded parking lot along Center Street with 29
additional parking spaces for staff and visitors, and improved drop-off and pick-up traffic flow. There will be flexibility to use the new
outdoor courts on the north side of campus for overflow parking during the rare occasion of large events.
ESUSD values green space and the development of this construction project examined different design iterations with the goal of
maximizing usable green space. The net reduction of field space is 30 percent, regardless of the gym’s location within available space on
campus. The green space currently on the northwest side of campus will be transferred to the southeast side of campus. Adequate green
space will remain for current wildlife use, and ESUSD plans to consider other areas to promote green spaces, landscaping, and gardens.
From a sustainability and efficiency standpoint, the building design includes infrastructure for solar panels and future energy savings.
Other features include water bottle filling stations and water saving fixtures. There will also be a water run-off treatment system and bio
swale. There will be no dedicated outdoor lighting for activities, but rather timer-controlled lighting in the parking lot and around the
building envelope per code for safety. Lighting will be placed to avoid direct impact on the neighbors.
In 2015, ESUSD began a rigorous facilities assessment process with maintenance and operations, leadership at each school site, and the
larger community. To build the district’s Long-Range Facilities Master Plan (LRFMP), ESUSD conducted facility surveys, focus group
meetings, school site interviews, formed a steering committee representing the diversity of our community, and hosted two rounds of town
hall meetings. The development of the comprehensive LRFMP began in November 2015 and concluded with an amended Master Plan in
July 2018, when it received ESUSD Board approval. The ESMS Gymnasium project plans were in consideration since the development
of the Long-Range Facilities Master Plan in 2016. The planning process included four town hall meetings (advertised in the El Segundo
Herald inviting the entire community to attend), and it was in those meetings and through surveys that decisions were informed. The
gym construction project has been in design since November 2019 and covered publicly during Facility Advisory Committee and Board
of Education meetings.
ESUSD intends to work with the community and school site neighbors to address concerns about the new facilities outlined in the
district’s Long-Range Facilities Master Plan where feasible. The District has and will continue to keep employees, parents and voters/
community members informed of the milestones and progress on bond projects that will greatly benefit students for generations to come.
ESUSD uses a variety of communication methods for facilities updates including Superintendent messages via email, articles in the El
Segundo Herald, Town Hall Meetings, online presentations via Zoom/WebEx, surveys, social media, and email bulletins, as well as posting
updates on the district website homepage via the “Measure ES” button at www.elsegundousd.net.